Mezzanine Floor
Mezzanine Platform enhances workspace efficiency, supporting heavy loads and offering customization options for secure and aesthetically pleasing space expansion.
Product
Contact
- Add: NO.6 Chongde Road, Cuntoucun, Hengli Town, Dong Guan City, Guang Dong Province, 523475 China
- Emial:[email protected]
- Phone: +86 13544633933
- Whatsapp: +86 13544633933
Mezzanine Floor
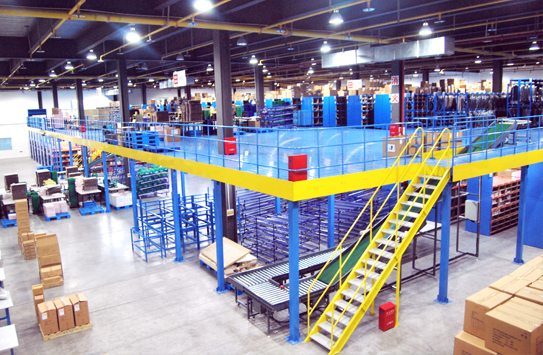
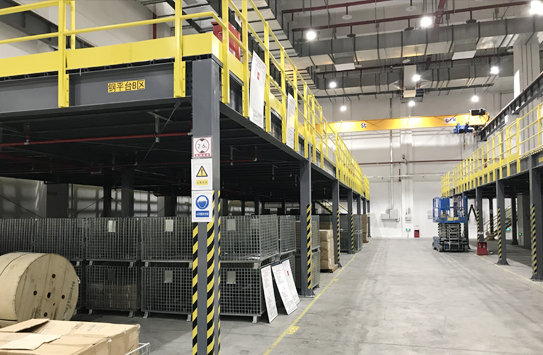

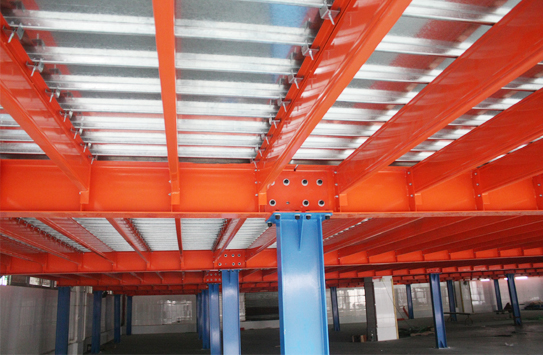

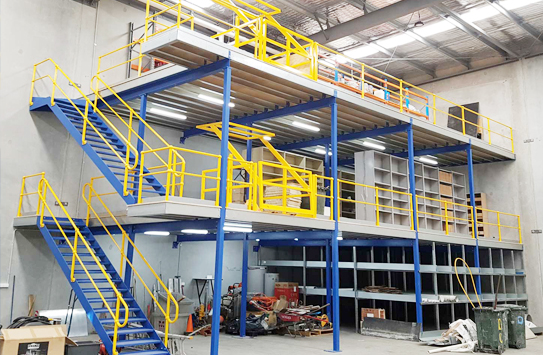
- Phone: +86 13544633933
Advantages and features of Mezzanine floor
Mezzanine Connecting uprights and main beams, both made of sturdy H-steel, ensures high loading capacity and long spans. For increased stability, major beams are connected via connectors on each side. Support beams and main beams are linked using hanging pieces, welded to the main beams for added stability. Steel panels are securely attached to support beams using hooks, ensuring stability. Guardrails hang on the main beams without creating holes, preserving beam integrity.
Why Choose LIJIN Mezzanine floor System?
- Space Optimization: LIJIN’s Mezzanine Floor System maximizes vertical space, effectively doubling your usable floor area without the need for expensive construction.
- Customization: The system is highly customizable, allowing you to design and adapt the mezzanine to meet your specific space and storage requirements.
- Cost-Efficiency: By utilizing existing vertical space, you can avoid the costs associated with expanding or relocating to a larger facility.
- Quick Installation: LIJIN’s expert installation team can efficiently set up the mezzanine floor, minimizing disruption to your operations.
- Strength and Durability: The system is built with high-quality materials, ensuring it can support heavy loads and withstand the test of time.
- Safety: LIJIN prioritizes safety, offering various safety features such as handrails, gates, and non-slip surfaces to protect your personnel and products.
- Versatility: Mezzanine floors from LIJIN can be used for storage, offices, showrooms, or any other purpose, making them versatile for various industries.
- Aesthetic Appeal: The system’s modern and clean design can enhance the aesthetics of your space.
Applications for LIJIN Mezzanine floor
LIJIN Mezzanine Floor System is a versatile and space-maximizing solution that can be applied effectively in various industries and environments. Here are some key applications for LIJIN Mezzanine floors:
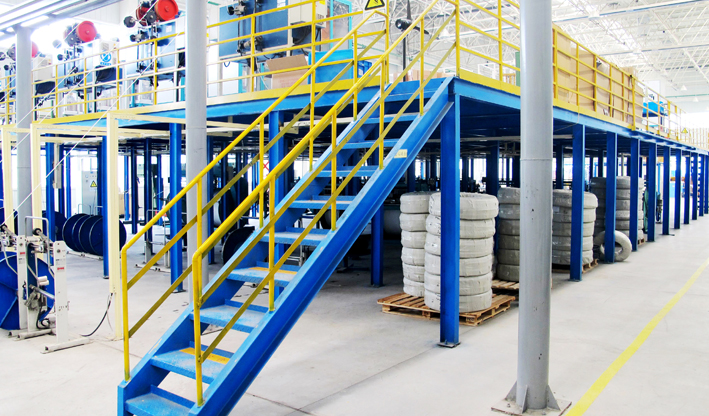
Mezzanine floors are commonly used in warehouses to increase storage capacity. They provide additional levels for storing inventory, optimizing space.
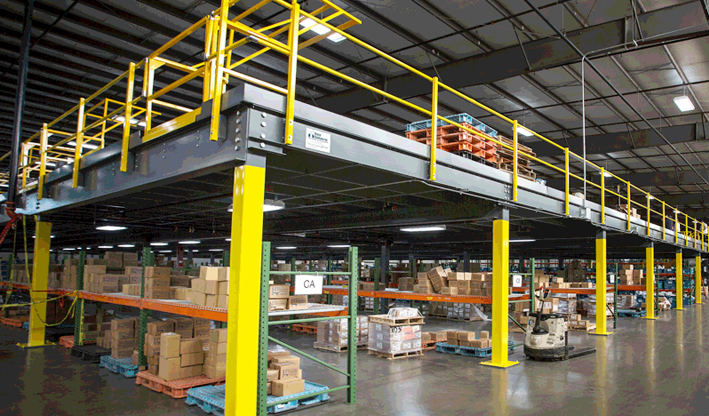
Retail stores can use mezzanines to create additional display areas, storage space, or even small offices without expanding the floor area.
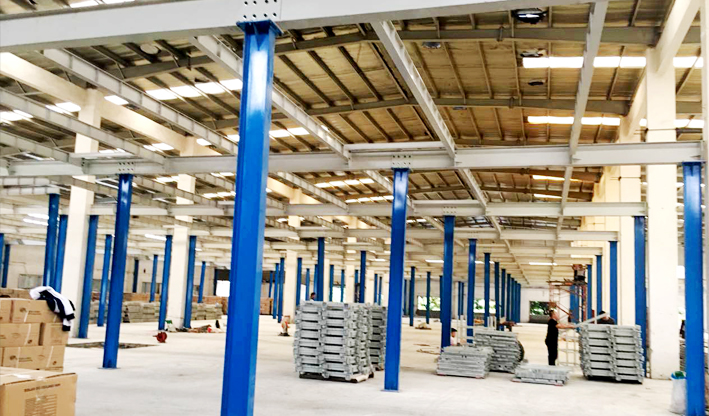
Mezzanine floors can be used for creating elevated production or assembly areas, enabling efficient use of vertical space.
Your Professional Mezzanine racking suppliers
-
Expertise: Professional suppliers have in-depth knowledge and expertise in Mezzanine Racking systems, ensuring you receive the right solution for your specific needs.
-
Product Quality: They offer high-quality, well-designed, and durable racking systems that meet industry standards.
-
Customization: Professional suppliers can tailor Mezzanine Racking to fit your space and storage requirements, providing a personalized solution.
-
Safety Compliance: They prioritize safety, offering compliant racking systems with features such as handrails, gates, and non-slip surfaces.
-
Efficient Installation: Professional suppliers often provide installation services, ensuring that your Mezzanine Racking is set up correctly and efficiently.
-
Cost-Efficiency: They can help you maximize your storage space and potentially avoid costly facility expansions or relocations.
-
After-Sales Support: Professional suppliers typically offer after-sales support, including maintenance, repairs, and assistance with any issues that may arise.
-
Reliability: They have a proven track record and established reputation for delivering quality racking systems on time and within budget.
-
Product Range: Professional suppliers often offer a range of Mezzanine Racking options to suit various applications and industries.
Professional and fast Cantilever racking installation tutorials Racking Installation
1. Erect the uprights
2. Insert the rear beams
3. Insert the front beams
4. Measure the square
Erect the uprights: Using the chalk line as your guide, stand one upright on the outer edge and hold it in place. With the help of an assistant, erect the second across from the first. Use a level to check that the uprights are vertical. If they aren’t, place shims underneath the uprights until they are straight. Typically, a slight tilt of no more than 1/8 inch is okay, but check the installation guide for specific instructions from your manufacturer. Anchor the uprights to the floor using the recommended method in your installation guide.
Insert the rear beams: Insert the bottom rear beam first. With the help of your assistant, place the bottom rear beam in the correct slots between the two uprights, and use a mallet to secure it in place gently. If your beams do not use a slotting system, you may need to bolt them to the frame. Repeat this process with the top rear beam. Depending on the height of your uprights and racking system, you might need to use a lifting device to attach the beams and uprights.
Insert the front beams: Once you have installed and secured the two rear beams, it’s time to install the front beams. Start with the top front beam, placing it at the exact level as the top beam at the rear. Secure it like you did the rear beam, then move on to the fourth and final beam installation. Once you have installed all four beams, you have formed your first bay.
Measure the square: Before you move on to the remaining bays, use a tape measure to check that the first bay measures as a square and that all spacing is correct and equal. This is an important step, as it will save you a headache later on when installing your shelving. We will provide installation video and drawings.
Another option for assembling industrial shelving is to let a professional installer help you with your project. lijinrack is ready to respond to your needs.
There are several reasons why this may be a good option for you.
You may lack the time, supplies or available assistance to take on pallet racking assembly on your own.
Or perhaps your pallet racking design may be complex or massive and require a team of professionals to complete the racking installation to perfection.


